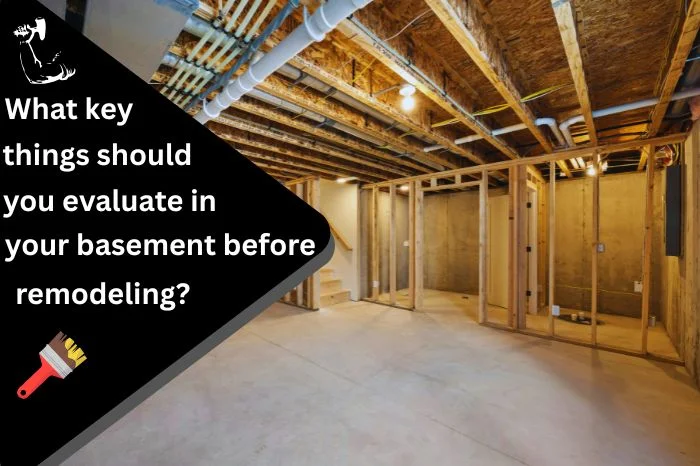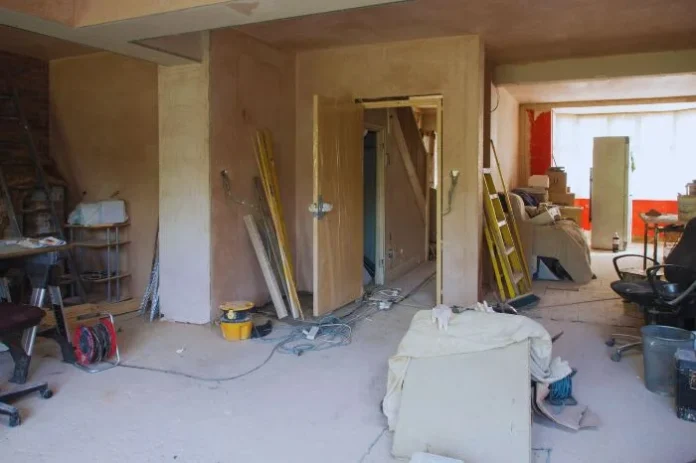You may find it very useful to transform an unfinished basement into a living area, which may provide precious square footage to your home. Nevertheless, basement improvements must be well-planned and prepared so that they will be safe, comfortable, and meet the building codes.
When it comes to starting work, you have to consider essential factors concerning the nature of basements, prices, permits required, moisture, layout and design, HVAC, plumbing, lighting, etc. Being informed about such critical factors as the risk of floods, asbestos, radon, and ventilation will help you plan your budget and set the right expectations.
It is a complete guide that will tell you everything that you need to know before undertaking a basement renovation. Given the appropriate knowledge and professional assistance, you can make your basement the ideal in-law suite, home theater, recreation room, or income suite.
Basement Evaluation

Before drawing up basement remodeling plans, you need to thoroughly evaluate your existing basement space regarding:
- Size and layout
- Ceiling height
- Structural elements
- Finishes
- Mechanicals
- Moisture/water issues
- Radon levels
- Accessibility
Understanding the positives and constraints of your basement will determine what functional spaces can be created and the scope of work needed. An experienced contractor can identify any issues that may impact the project budget or feasibility.
Homeowners in dense urban areas such as Toronto, where expanding outward isn’t always possible, often look to the basement for extra space. In such cases, basement underpinning Toronto becomes a practical solution for deepening basements and meeting building codes.
Measurements and Clearance
A finished basement must meet minimum ceiling height and requirements for headroom clearance around beams, ducts, pipes, etc. According to the code, habitable spaces require a ceiling height of at least 7 feet. Building codes also regulate the minimum clearance around building systems – for example, pipes need about 6 inches of clearance.
In case your basement has little space in terms of ceiling height and a congested overhead area, considering solutions such as basement bench footing might allow for modest height increases without full excavation. Less than 6 feet of basement ceiling height poses significant difficulties and expenses to the renovations.
Structural Elements
The foundation walls and floor slab provide the critical structural support for your home. Depending on the age of your home and past foundation repairs, the condition and strength of these structural elements may range from excellent to severely compromised. Cracks, bowing walls, moisture damage, and signs of shifting will influence waterproofing and structural reinforcement needs.
Exposed wood beams, posts, and joists are also key load-bearing members, keeping the upper floors from collapsing. These components may need shoring up or supplementing, depending on their state and the changing structural loads from new partition walls or spaces above.
A structural engineer can diagnose problems and specify foundation, floor, and framing repairs to safely support the intended basement conversion.
Existing Finishes/Materials
The finishes, materials, insulation, and amount of clutter currently in the basement also factor hugely into the scope of work needed. Musty old carpeting, wood paneling, and other dated finishes will likely need replacement. However, some materials could present health hazards requiring special removal.
Two big red flags are asbestos and lead paint. Asbestos may be present in old vinyl floor tiles, pipe/duct insulation, and vermiculite insulation. Lead paint risks flaking or contaminating the air during demo. Testing will determine if abatement by certified professionals is required before renovating.
Mechanicals
The existing ductwork, pipes, electrical panels/wiring, and appliances will impact the layout and systems upgrades needed to support finished spaces. For example, low headroom around ducts may dictate where walls and ceilings can be placed. Relocating, extending, or adding electrical circuits and plumbing for new rooms or a bathroom will add cost. Analyzing the mechanics early on will inform realistic room plans.
Moisture/Water Issues
Excess moisture is detrimental to basement renovations and must be addressed prior to finishing work. Water intrusion through cracks in the floor slab can create flooding, promote mold growth, and damage possessions. Even minor seepage can lead to moisture buildup and high humidity without proper drainage and ventilation. A damp basement also means possible foundation problems.
A contractor should check for signs of moisture ingress, efflorescence, mold, and musty air. Several waterproofing solutions, like interior drains, exterior excavation, or vapor barriers, will be needed to remedy issues.
Radon Gas
Radon is an invisible, radioactive gas that enters homes through cracks and openings in the foundation. It’s the second leading cause of lung cancer, and basements tend to have the highest levels. EPA testing guidelines recommend confirming radon concentrations before and after a renovation. High radon requires installing a ventilation system beneath the floor slab as part of the project. This improves indoor air quality and prevents the gas from permeating new walls and spaces.
Accessibility
To the house member with mobility problems, or even as we grow old, the ease of a basement layout will be extremely important in our ability to use and enjoy it. Stairs must comply with the code regarding the riser height and the handrails. The doorways and corridors must be wide enough to accommodate wheelchairs and walkers. Grab bars, knee space underneath sinks, and curbless showers should be utilized in bathrooms. Consideration of universal design aspects in the planning eliminates obstacles in the future.
Permit Requirements
Almost every basement remodeling requires building permits from local building departments to meet residential code requirements regarding health, safety, and construction standards. Cosmetic upgrading may require only minor upgrading that might not require any permitting. The permit categories that are necessary may be:
- Building Permit: For structural changes like moving walls, adding bathrooms/bedrooms, or finishing unfinished areas
- Electrical Permit: For any new circuits, outlets, or hardwired lighting fixtures
- Plumbing Permit: For installing new drainage, water supply, or fixtures like a sink or toilet
- Mechanical Permit: For adding an HVAC system, ventilation, fireplace, or gas appliances
- Floodplain Development Permit: For any habitable living space created below the 100-year flood elevation
Neglecting necessary permits can jeopardize home insurance coverage and lead to fines. Some areas may require using licensed contractors or having plans approved before issuing permits.
Layout Planning
When evaluating the potential new layout, consider how you want to use the space. Typical basement conversion goals include:
- Extra Bedrooms or Bathrooms
- Home Office Space
- Home Theater/Media Room
- Game Room or Kids’ Playroom
- Home Gym
- Workshop or Hobby Room
- Guest Suite/In-law Quarters
Look for logical ways to build upon the existing structure and mechanicals when developing the floor plan. Constraints like low head height, pole locations, small stairwells, and little natural light will guide the placement of rooms, doors, and hallways. Create a lighting plan maximizing fixtures for brightness.
For resale value and livability, prioritize adding legal bedrooms, a bathroom, laundry, and multipurpose family areas. Kitchenettes also improve flexibility but may require special permitting and ventilation.
Moisture Control and Ventilation
Managing moisture is a necessary first step before enclosing basement spaces. Waterproofing options include:
- Interior Drainage System: Channels water on the basement floors and walls to a sump pump that ejects it outside. Great for managing minor flooding and seepage issues.
- Exterior Excavation Waterproofing: Digging out the foundation walls, coating them with sealants, adding drainage membranes, and backfilling with gravel redirects groundwater away from the basement. Best for major moisture ingress.
- Vapor Barrier: Plastic sheeting under new walls and flooring blocks moisture from migrating into finished basement airspace.
- Dehumidifier: Helps maintain moisture levels under 50% to deter mold growth.
Proper ventilation is also key for keeping basement air fresh and preventing moisture buildup. Code requires basements to have ventilation equal to 1 square foot of vent space per 300 square feet of open floor space. Mechanical ventilation and dehumidification may be necessary if natural airflow is insufficient.
HVAC and Temperature Control
Basements that need to be kept cool (65-75°F) are difficult to do without heating and cooling systems that are properly sized to the new finished area. In small basements, ductwork extensions with supply and return vents of the existing furnace and AC can be used to deal with the increased load. However, larger areas, which are often in use, typically need an additional or a specific mini-split ductless system to control the climate.
Radiant floor heating is another energy-efficient option. Programmable thermostats help balance temperature and humidity levels in basements prone to moisture. Proper insulation also aids thermal performance.
Plumbing and Bathrooms
Any finished basement should include a rough-in for a future half or full bathroom—the ability to add this later is cost-prohibitive. Opting to install a bathroom during initial remodeling is worthwhile for convenience, value, and appeal to homebuyers.
Key plumbing considerations are tying into the main drain lines, protecting pipes from freezing, providing a hot and cold water supply, meeting local code, and containing drainage or leaks. Carefully map out pipe routing and basement bathroom locations conducive to proper drainage pitch and fixture venting.
Fire Safety

Local fire codes dictate fireproofing needs based on size, ceiling height, and openness to upper floors. Requirements may include:
- 5/8” Type X fire-rated drywall on walls/ceiling
- Firestopping holes/gaps with caulk
- Fire-rated doors or closures at the top and bottom of stairs
- Upgraded floor assemblies
- Fire sprinklers
Preparing for potential water damage or electrical fires with an alarm system and ABC extinguishers adds another layer of safety.
Hiring Professional Help
Some homeowners possess the DIY skills to finish a simple basement solo. But extensive renovations involving building codes, complex construction, or hazardous materials require hiring general contractors and specialized subcontractors. These experts handle:
- Architectural design
- Structural engineering assessment
- Securing permits
- Hazardous material testing/removal
- Rough and finish carpentry
- Electrical, HVAC, and plumbing work
- Drywall hanging, mudding, and finishing
- Flooring, trim work, and painting
- Final inspections
A general contractor is able to facilitate all the moving pieces of a basement remodel. They bring the suitable team, order the work in a logical way, gain inspections, and maintain the budget of projects. The novices will have a hard time trying to self-organize electricians, plumbers, etc., in addition to acquiring DIY skills.
Conclusion
Major basement remodels need well-organized planning based on long-term planning, code, moisture, layout, and essential mechanics. Site-specific problems can be understood based on the result of the inspections, and this enables the development of realistic scopes of work. It would be recommended to invest in professional assistance that is qualified to handle complex construction requirements or risky situations that lie outside of the DIY capabilities. Even the basement spaces with no window or curb appeal could be changed into a pleasant, practical living space that enhances quality of life and marketability with thorough research and planning following this overview.





